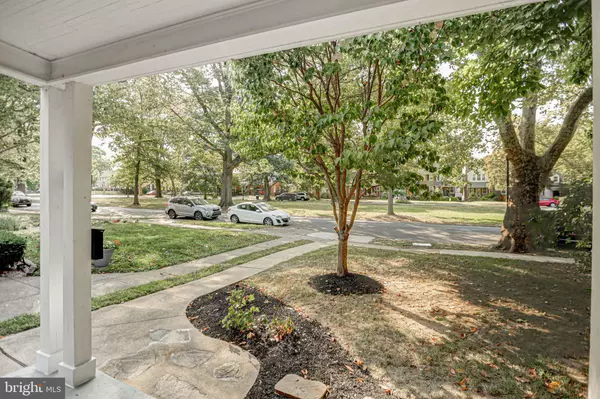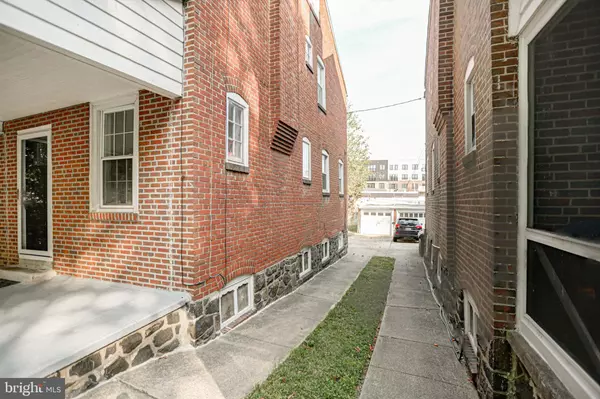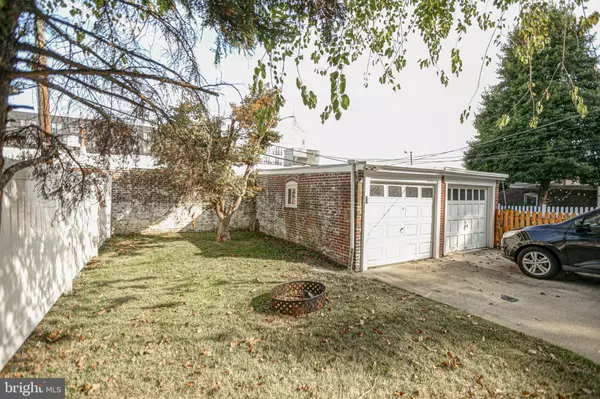4 Beds
3 Baths
1,800 SqFt
4 Beds
3 Baths
1,800 SqFt
Key Details
Property Type Single Family Home, Townhouse
Sub Type Twin/Semi-Detached
Listing Status Active
Purchase Type For Sale
Square Footage 1,800 sqft
Price per Sqft $199
Subdivision Bancroft Village
MLS Listing ID DENC2068026
Style Traditional
Bedrooms 4
Full Baths 1
Half Baths 2
HOA Y/N N
Abv Grd Liv Area 1,800
Originating Board BRIGHT
Year Built 1931
Annual Tax Amount $3,569
Tax Year 2024
Lot Size 3,484 Sqft
Acres 0.08
Lot Dimensions 27.00 x 131.00
Property Description
Key features of the home include:
Charming Living Areas: Enter into a bright, open living room with craftsman-style built-ins and crown molding, creating an inviting atmosphere. The adjacent dining room offers a perfect space for family gatherings.
Updated Kitchen: The newly renovated kitchen boasts elegant white cabinetry, sea salt gray and white granite countertops, and a custom backsplash. There is also space for a wine or coffee bar, and additional room for a breakfast nook or a small office with outdoor access.
Functional Layout: The home includes three bedrooms and a full bathroom on the second floor, while the third floor features a main bedroom en-suite and half bath. This upper level offers flexible space—ideal for an office, playroom, or even a movie theater room.
Outdoor Living: Enjoy relaxing on the front porch or consider gardening and hosting BBQs in the spacious backyard.
Additional Features: A shared driveway, detached garage, and new roof (2024) add convenience and peace of mind. The first floor also has new flooring and fresh paint.
The home is located near upscale shopping and dining options, including Greenville's restaurants, Trolley Square, and the Wilmington Riverfront. Additionally, Winterthur, Route 52, and I-95 are easily accessible, making this home an excellent choice for those looking for both charm and convenience.
With the seller's offer to help with repairs and the home's prime location, this is an opportunity you won't want to miss!
Location
State DE
County New Castle
Area Wilmington (30906)
Zoning 26R-2
Rooms
Basement Full
Interior
Hot Water Electric
Heating Hot Water
Cooling None
Fireplaces Number 1
Fireplace Y
Heat Source Natural Gas
Exterior
Parking Features Garage - Front Entry
Garage Spaces 1.0
Water Access N
Accessibility None
Total Parking Spaces 1
Garage Y
Building
Story 3
Foundation Concrete Perimeter, Stone
Sewer Public Sewer
Water Public
Architectural Style Traditional
Level or Stories 3
Additional Building Above Grade, Below Grade
New Construction N
Schools
School District Red Clay Consolidated
Others
Senior Community No
Tax ID 26-019.20-139
Ownership Fee Simple
SqFt Source Assessor
Acceptable Financing Cash, Conventional, FHA
Listing Terms Cash, Conventional, FHA
Financing Cash,Conventional,FHA
Special Listing Condition Standard

GET MORE INFORMATION
REALTOR® | Lic# AB067475






