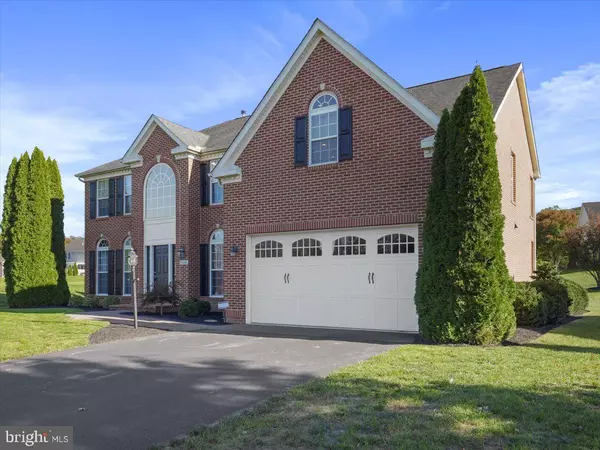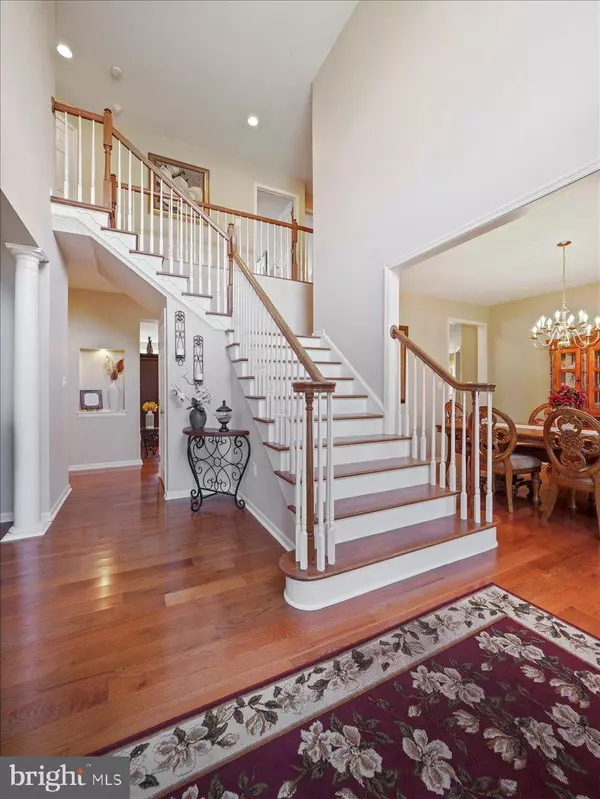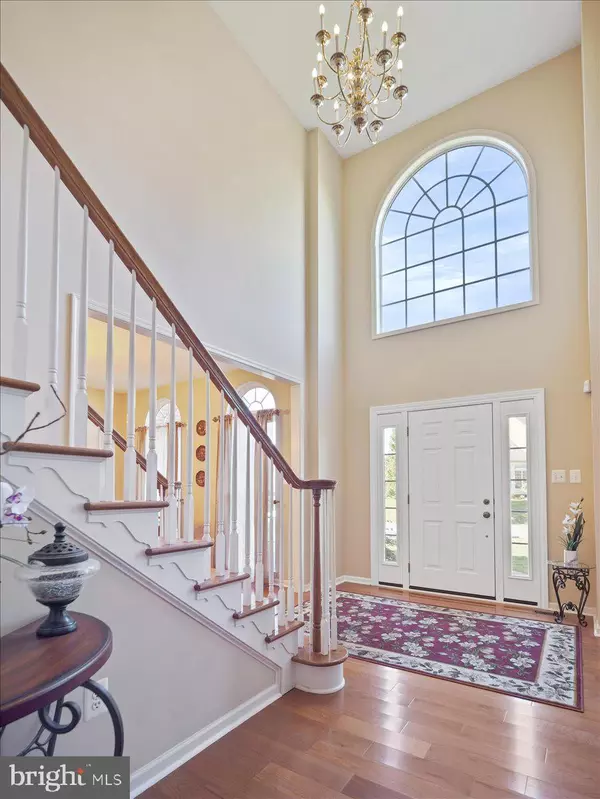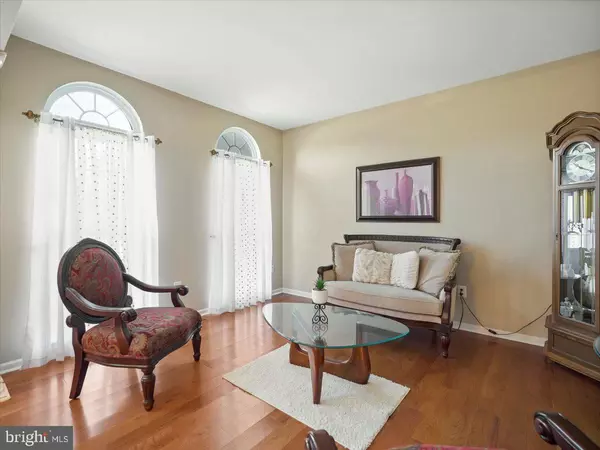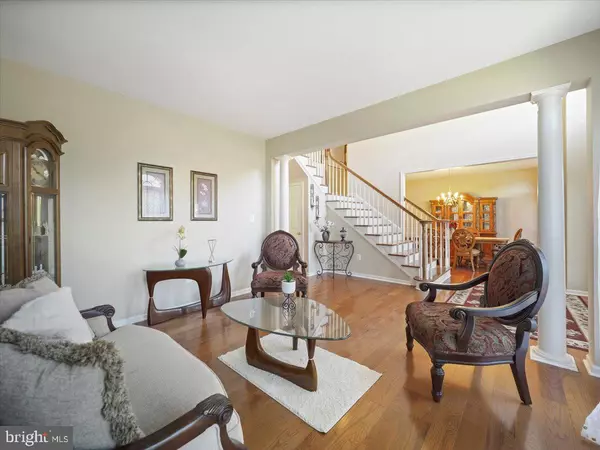4 Beds
5 Baths
5,064 SqFt
4 Beds
5 Baths
5,064 SqFt
Key Details
Property Type Single Family Home
Sub Type Detached
Listing Status Active
Purchase Type For Sale
Square Footage 5,064 sqft
Price per Sqft $105
Subdivision Country Club Estates
MLS Listing ID PAFL2023256
Style Colonial
Bedrooms 4
Full Baths 4
Half Baths 1
HOA Y/N N
Abv Grd Liv Area 3,864
Originating Board BRIGHT
Year Built 2007
Annual Tax Amount $7,834
Tax Year 2020
Lot Size 0.400 Acres
Acres 0.4
Property Description
The primary suite is a true retreat, featuring his and hers sinks, ample walk-in closets, and a luxurious atmosphere for relaxation, check out that Jacuzzi!!! . A thoughtfully designed Jack and Jill bathroom connects two of the other bedrooms, offering convenience and privacy for family or guests.
The home boasts a huge kitchen, ideal for those who love to cook and entertain, with plenty of counter space. Step outside to the beautifully customized backyard, which includes a built-in barbecue grill, perfect for outdoor gatherings and summer evenings. The landscape is professionally designed, enhancing the curb appeal and creating a peaceful outdoor oasis.
Additional features include a spacious 2-car garage and the convenience of being just a short walk to the nearby golf course, making this home a golfer's dream. Whether you're enjoying the serene surroundings or the upscale amenities, this property in Country Club Estates is the epitome of luxury living.
Location
State PA
County Franklin
Area Washington Twp (14523)
Zoning RESIDENTIAL
Rooms
Basement Full, Outside Entrance, Interior Access, Heated, Connecting Stairway, Sump Pump, Walkout Stairs
Interior
Hot Water Electric
Heating Forced Air
Cooling Central A/C
Fireplaces Number 2
Inclusions Certain personal Items will be up for negotiation/sale.
Fireplace Y
Heat Source Natural Gas
Exterior
Parking Features Garage - Front Entry, Garage Door Opener, Inside Access
Garage Spaces 2.0
Water Access N
Accessibility None
Attached Garage 2
Total Parking Spaces 2
Garage Y
Building
Story 2
Foundation Block
Sewer Public Sewer
Water Public
Architectural Style Colonial
Level or Stories 2
Additional Building Above Grade, Below Grade
New Construction N
Schools
High Schools Waynesboro Area Senior
School District Waynesboro Area
Others
Senior Community No
Tax ID 23-0Q13.-389.-000000
Ownership Fee Simple
SqFt Source Estimated
Acceptable Financing Cash, Conventional
Listing Terms Cash, Conventional
Financing Cash,Conventional
Special Listing Condition Standard

GET MORE INFORMATION
REALTOR® | Lic# AB067475


