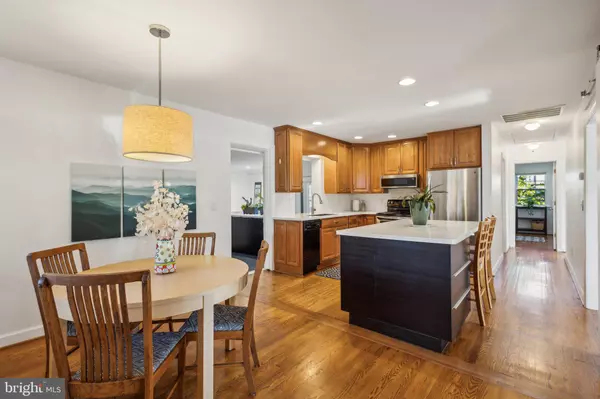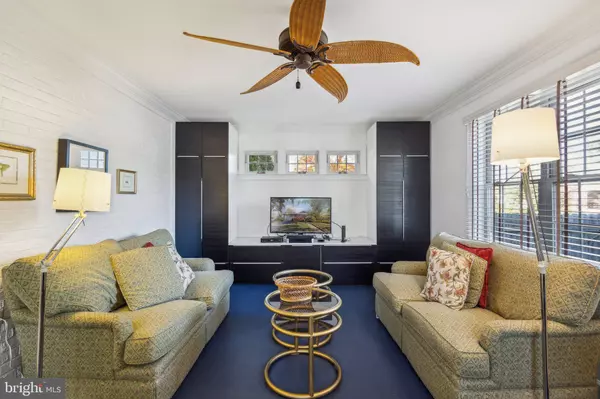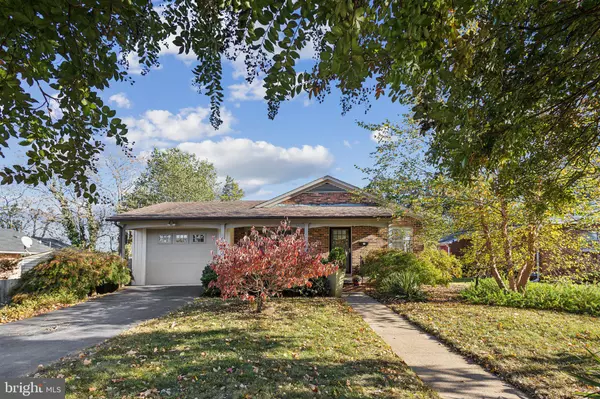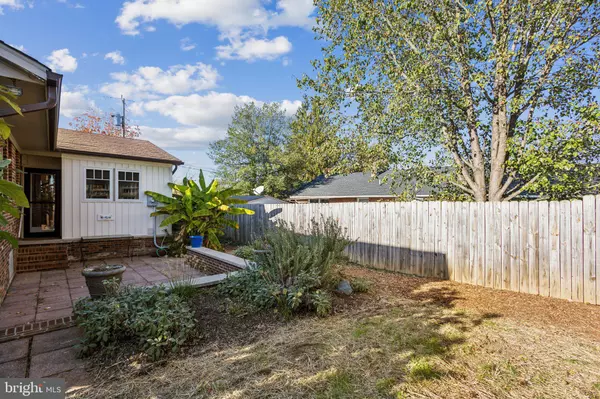
3 Beds
2 Baths
1,520 SqFt
3 Beds
2 Baths
1,520 SqFt
Key Details
Property Type Single Family Home
Sub Type Detached
Listing Status Pending
Purchase Type For Sale
Square Footage 1,520 sqft
Price per Sqft $292
Subdivision Normandy Village
MLS Listing ID VAFB2007116
Style Ranch/Rambler
Bedrooms 3
Full Baths 1
Half Baths 1
HOA Y/N N
Abv Grd Liv Area 1,520
Originating Board BRIGHT
Year Built 1968
Annual Tax Amount $2,602
Tax Year 2022
Lot Size 6,807 Sqft
Acres 0.16
Property Description
An elegant 2017 remodel gives a nod to the home's history, along with the creation of a semi-open floor plan, perfect for large gatherings or intimate family occasions. A spacious flow to and from dining, food prep, cooking, and living areas complements the LIGHT and AIR that peacefully gleam in every room. The kitchen includes an oversized island full of LIGHTED storage drawers, upgraded countertops, and clever seating. Don't miss the built in food pantry, creatively tucked behind a sliding barn door. The hardwood floors continue the flow from the front living, dining, and kitchen areas to three full bedrooms with closets and bathrooms. The primary bathroom was renovated IN 2024 with the modern features you will LOVE! For even more flex space, a large great room was added during the remodel to include a HIDDEN laundry area, with convenient, functional storage everywhere. Whether it's for music, movies, games, or enjoying the view of the garden, this space is the blank slate you've been wanting.
But it GETS BETTER, as perhaps the most charming part of 502 Woodford is found OUTDOORS, in the landscaped garden that contains a gorgeous 12 ft x 20 ft patio with banked seating for family and friends. Beyond the patio, in the fenced enclosed yard, is a 12 ft x 18 ft board and batten shed with a 10 ft ceiling at its peak. Designed to provide storage rooms for tools, kayaks, and bicycles, there is also a 12 ft x 12 ft potting room with ample natural light. Amish built, and easily converted to outdoor living space, you MUST SEE this shed to fully appreciate the options!
When you are home at 502 Woodford, you are JUST MOMENTS from everything that makes FXBG wonderful. The banks of the Rappahannock River are less than a 5 minute walk from your covered front porch. Fredericksburg Nationals Park is a 5 minute drive, as is Central Park shopping, dining, and entertainment! Location, elegance, value. Contact your favorite Realtor to visit 502 Woodford St TODAY!
Location
State VA
County Fredericksburg City
Zoning R1
Direction North
Rooms
Main Level Bedrooms 3
Interior
Interior Features Breakfast Area, Built-Ins, Ceiling Fan(s), Entry Level Bedroom, Floor Plan - Open, Kitchen - Island, Primary Bath(s), Upgraded Countertops, Wood Floors
Hot Water Electric
Heating Heat Pump(s)
Cooling Central A/C, Heat Pump(s)
Flooring Hardwood, Tile/Brick
Equipment Built-In Microwave, Dishwasher, Dryer - Front Loading, Energy Efficient Appliances, Oven/Range - Electric, Refrigerator, Washer - Front Loading, Water Heater
Fireplace N
Appliance Built-In Microwave, Dishwasher, Dryer - Front Loading, Energy Efficient Appliances, Oven/Range - Electric, Refrigerator, Washer - Front Loading, Water Heater
Heat Source Electric
Exterior
Exterior Feature Brick, Patio(s)
Garage Spaces 4.0
Fence Fully, Rear, Privacy, Wood
Utilities Available Cable TV Available
Waterfront N
Water Access N
Roof Type Architectural Shingle
Accessibility None
Porch Brick, Patio(s)
Total Parking Spaces 4
Garage N
Building
Lot Description Landscaping, Level, Private, Rear Yard, SideYard(s), Vegetation Planting
Story 1
Foundation Brick/Mortar
Sewer Public Sewer
Water Public
Architectural Style Ranch/Rambler
Level or Stories 1
Additional Building Above Grade, Below Grade
New Construction N
Schools
School District Fredericksburg City Public Schools
Others
Senior Community No
Tax ID 7779-69-4352
Ownership Fee Simple
SqFt Source Estimated
Acceptable Financing Cash, Conventional, FHA, VA, Other
Listing Terms Cash, Conventional, FHA, VA, Other
Financing Cash,Conventional,FHA,VA,Other
Special Listing Condition Standard

GET MORE INFORMATION

REALTOR® | Lic# AB067475






