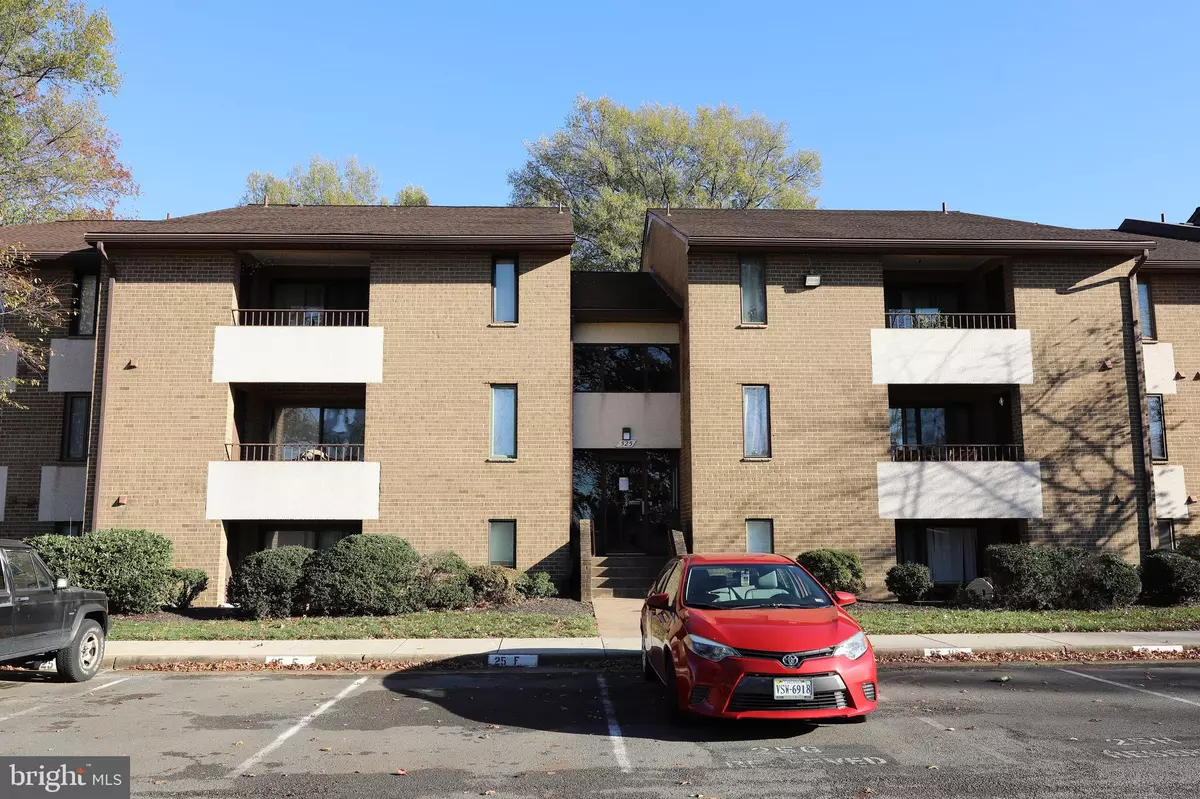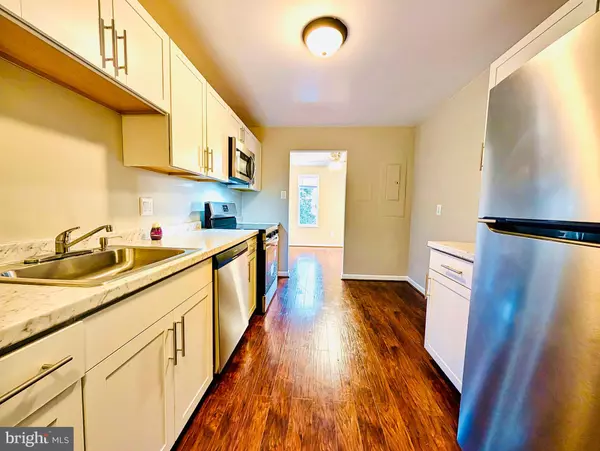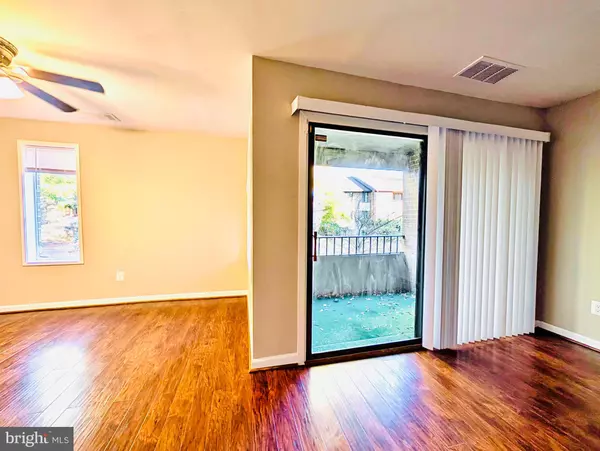
2 Beds
2 Baths
1,351 SqFt
2 Beds
2 Baths
1,351 SqFt
Key Details
Property Type Condo
Sub Type Condo/Co-op
Listing Status Pending
Purchase Type For Sale
Square Footage 1,351 sqft
Price per Sqft $240
Subdivision Jefferson Mews
MLS Listing ID VAFX2210630
Style Unit/Flat
Bedrooms 2
Full Baths 2
Condo Fees $449/mo
HOA Y/N N
Abv Grd Liv Area 1,351
Originating Board BRIGHT
Year Built 1974
Annual Tax Amount $3,589
Tax Year 2024
Property Description
Step inside to an inviting open floor plan, Recently renovated, with brand new floors and fresh paint. The bright and airy living area flows seamlessly onto a private balcony, perfect for relaxing with morning coffee or evening drinks. This unit includes two large bedrooms, two bathrooms, new stainless steel appliances, a stackable washer and dryer, ensuring modern comfort.
The neighborhood offers a mix of local shops, excellent dining options, and exciting entertainment, combining urban convenience with suburban tranquility. Enjoy the benefits of a low-maintenance lifestyle, with condo fees covering water, sewer, landscaping, snow removal, and building maintenance, plus access to a refreshing community pool. Reserved parking, ample visitor spaces, and two overnight guest tags add further convenience.
With proximity to Route 28, the Toll Road, Fairfax County Parkway, and Reston Town Center, this condo is perfectly positioned. Whether you’re seeking a personal residence or an investment opportunity, don’t miss your chance— schedule a private tour online!
Location
State VA
County Fairfax
Zoning 820
Rooms
Main Level Bedrooms 2
Interior
Hot Water Electric
Heating Forced Air
Cooling Ceiling Fan(s), Central A/C, Programmable Thermostat
Equipment Built-In Microwave, Oven/Range - Electric, Dishwasher, Washer/Dryer Stacked
Fireplace N
Appliance Built-In Microwave, Oven/Range - Electric, Dishwasher, Washer/Dryer Stacked
Heat Source Electric
Exterior
Garage Spaces 2.0
Amenities Available Swimming Pool, Club House
Waterfront N
Water Access N
Accessibility Other
Total Parking Spaces 2
Garage N
Building
Story 1
Unit Features Garden 1 - 4 Floors
Sewer Public Sewer
Water Public
Architectural Style Unit/Flat
Level or Stories 1
Additional Building Above Grade, Below Grade
New Construction N
Schools
School District Fairfax County Public Schools
Others
Pets Allowed Y
HOA Fee Include Fiber Optics Available,Sewer,Snow Removal,Trash,Water
Senior Community No
Tax ID 0162 20 0031
Ownership Condominium
Special Listing Condition Standard
Pets Description Case by Case Basis

GET MORE INFORMATION

REALTOR® | Lic# AB067475






