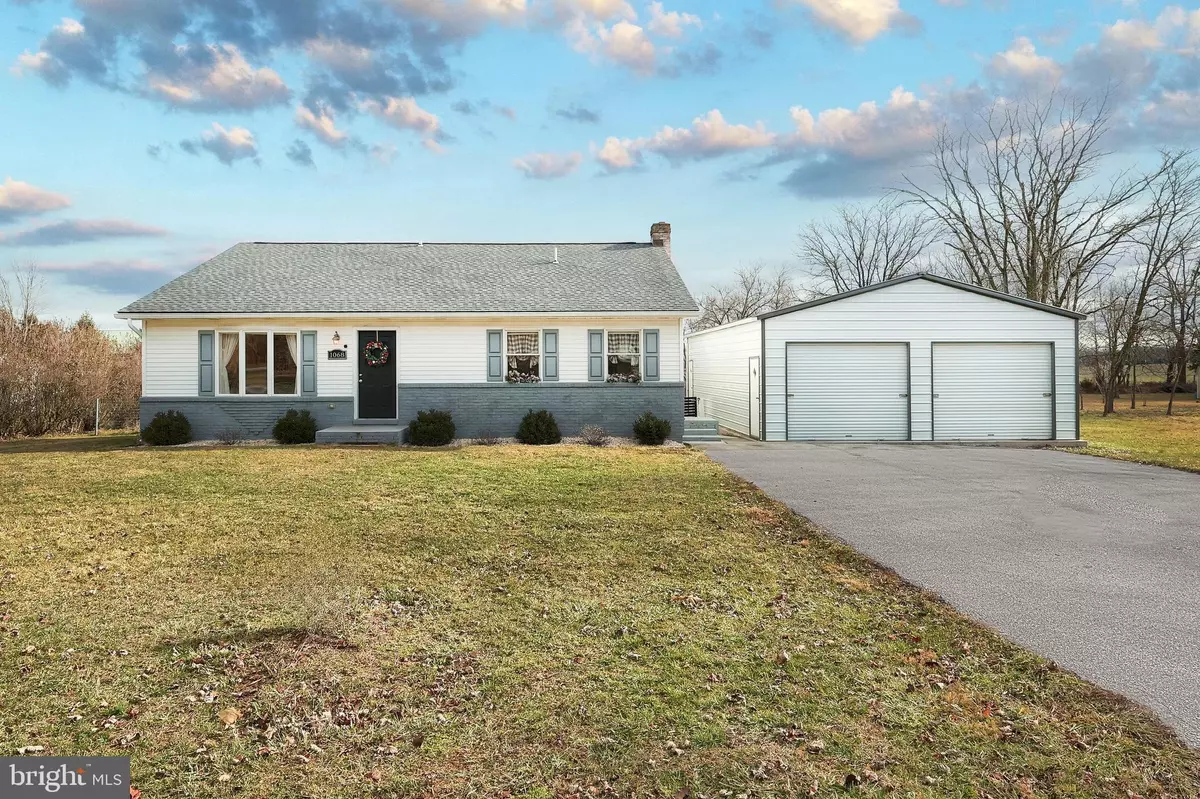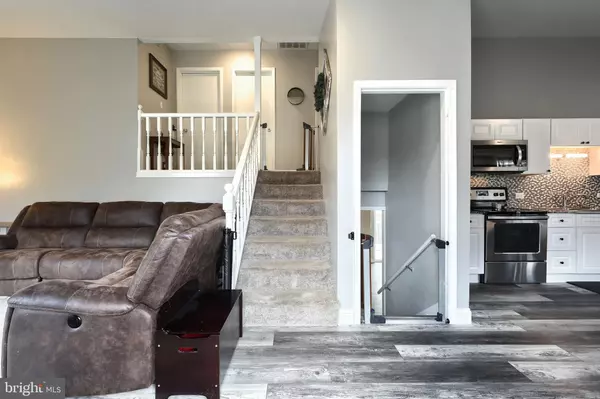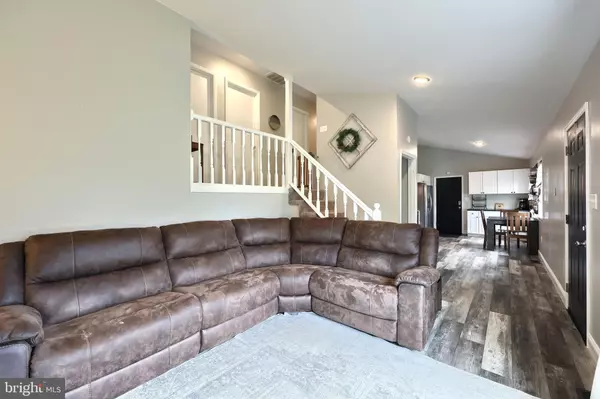4 Beds
2 Baths
1,720 SqFt
4 Beds
2 Baths
1,720 SqFt
Key Details
Property Type Single Family Home
Sub Type Detached
Listing Status Pending
Purchase Type For Sale
Square Footage 1,720 sqft
Price per Sqft $203
Subdivision None, Rural
MLS Listing ID PAAD2015912
Style Raised Ranch/Rambler,Split Level
Bedrooms 4
Full Baths 2
HOA Y/N N
Abv Grd Liv Area 1,120
Originating Board BRIGHT
Year Built 1980
Annual Tax Amount $3,490
Tax Year 2024
Lot Size 0.840 Acres
Acres 0.84
Property Description
This thoughtfully updated rancher is truly unique with its versatile layout, appealing to many different lifestyles. Upon entering, you are presented with an open concept living area with high ceilings, perfect for entertaining guests or relaxing with family. The modern eat-in kitchen offers plenty of counter space, featuring luxurious granite and stainless-steel appliances. Fresh paint throughout and new vinyl flooring! The upper level looks out over the living room and features three bedrooms, a full bathroom and plenty of closet space.
The lower level offers a family room, perfect for gatherings, movie nights, or a cozy retreat. The fourth bedroom can be found downstairs, just off the family room and is ideal for a private guest bedroom or home office. Walk through the patio doors to the fully fenced, spacious yard for your outdoor leisure, with room for gardening, or simply enjoy the fresh air. Discover the convenience of a newly built, two-car garage which provides ample space for storage and parking.
Located in the desirable Conewago Valley School District, with close proximity to Hanover. This stunning property is conveniently located to schools, shopping, and dining. Don't miss the opportunity to make this unique rancher your forever home!
Location
State PA
County Adams
Area Mount Pleasant Twp (14332)
Zoning SFR
Rooms
Basement Fully Finished, Heated, Improved, Interior Access, Outside Entrance, Windows, Walkout Level
Interior
Hot Water Electric
Heating Heat Pump(s)
Cooling Central A/C
Inclusions Washer and dryer, hot tub and all kitchen appliances. Most furnishings are negotiable.
Fireplace N
Heat Source Electric
Laundry Lower Floor
Exterior
Parking Features Garage - Front Entry, Garage - Side Entry, Garage - Rear Entry
Garage Spaces 2.0
Fence Fully
Water Access N
Roof Type Architectural Shingle
Accessibility 2+ Access Exits, Level Entry - Main
Total Parking Spaces 2
Garage Y
Building
Story 2.5
Foundation Permanent
Sewer On Site Septic
Water Well
Architectural Style Raised Ranch/Rambler, Split Level
Level or Stories 2.5
Additional Building Above Grade, Below Grade
New Construction N
Schools
School District Conewago Valley
Others
Senior Community No
Tax ID 32J14-0041A--000
Ownership Fee Simple
SqFt Source Assessor
Acceptable Financing Cash, Conventional, FHA, VA
Listing Terms Cash, Conventional, FHA, VA
Financing Cash,Conventional,FHA,VA
Special Listing Condition Standard

GET MORE INFORMATION
REALTOR® | Lic# AB067475






