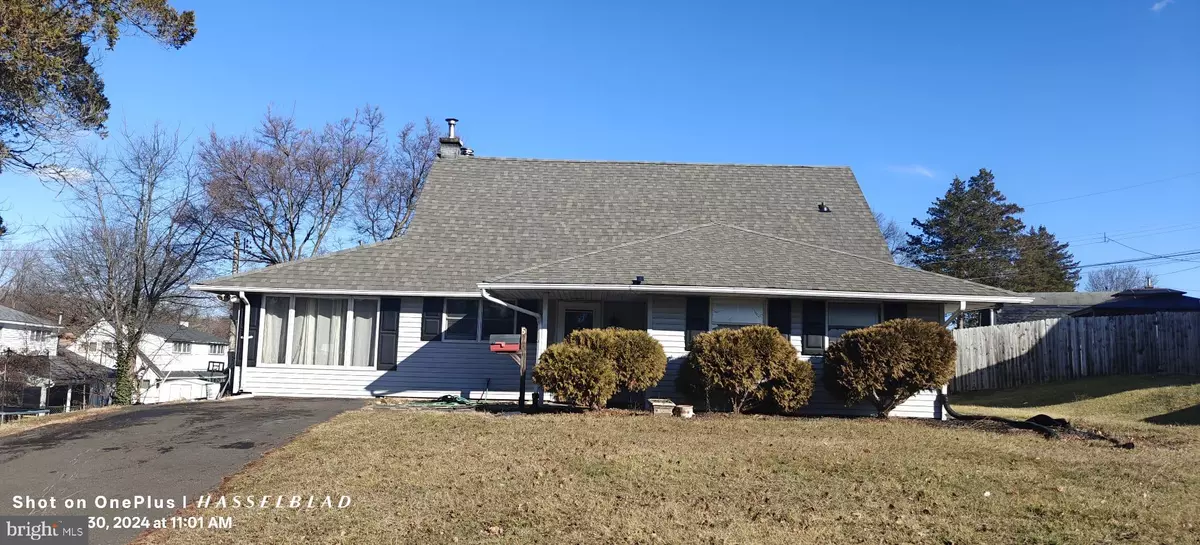4 Beds
2 Baths
1,845 SqFt
4 Beds
2 Baths
1,845 SqFt
Key Details
Property Type Single Family Home
Sub Type Detached
Listing Status Active
Purchase Type For Sale
Square Footage 1,845 sqft
Price per Sqft $268
Subdivision Highland Park
MLS Listing ID PABU2085200
Style Cape Cod
Bedrooms 4
Full Baths 2
HOA Y/N N
Abv Grd Liv Area 1,845
Originating Board BRIGHT
Year Built 1957
Annual Tax Amount $5,246
Tax Year 2024
Lot Size 8,253 Sqft
Acres 0.19
Lot Dimensions 63.00 x 131.00
Property Description
A newly added door now separates the first and second floors, offering greater privacy and versatility for various living arrangements. The outdated oil heating system has been replaced with an efficient central HVAC system, providing reliable heating and cooling throughout the home.
The first floor has been expanded to include a cozy additional room, ideal as a guest room, office, or family den. Upstairs, a cleverly installed small kitchen within a closet adds convenience, while the bathroom now features a compact laundry machine for added practicality.
Tasteful updates include fresh paint throughout the home and newly installed flooring in every room except the kitchen, preserving the home's traditional charm. Storage has been maximized with the addition of shelves in the storage room, and a drinking water filtration system under the kitchen sink offers clean and refreshing water at your fingertips.
Outside, the yard is adorned with four flourishing fruit trees—peach, pear, cherry, and apple—providing not only beauty but also the joy of homegrown fruit. For added security and convenience, keyless entry systems with number codes have been installed on both the front and back doors.This home is a perfect combination of classic charm and well-considered updates, ready to welcome its new owners into a space that feels both timeless and functional.
Location
State PA
County Bucks
Area Middletown Twp (10122)
Zoning R2
Rooms
Main Level Bedrooms 4
Interior
Hot Water Electric
Heating Forced Air
Cooling Central A/C
Fireplace N
Heat Source Electric
Exterior
Garage Spaces 4.0
Water Access N
Accessibility Other
Total Parking Spaces 4
Garage N
Building
Story 2
Foundation Slab
Sewer Public Sewer
Water Public
Architectural Style Cape Cod
Level or Stories 2
Additional Building Above Grade, Below Grade
New Construction N
Schools
School District Neshaminy
Others
Senior Community No
Tax ID 22-046-292
Ownership Fee Simple
SqFt Source Assessor
Horse Property N
Special Listing Condition Standard

GET MORE INFORMATION
REALTOR® | Lic# AB067475

