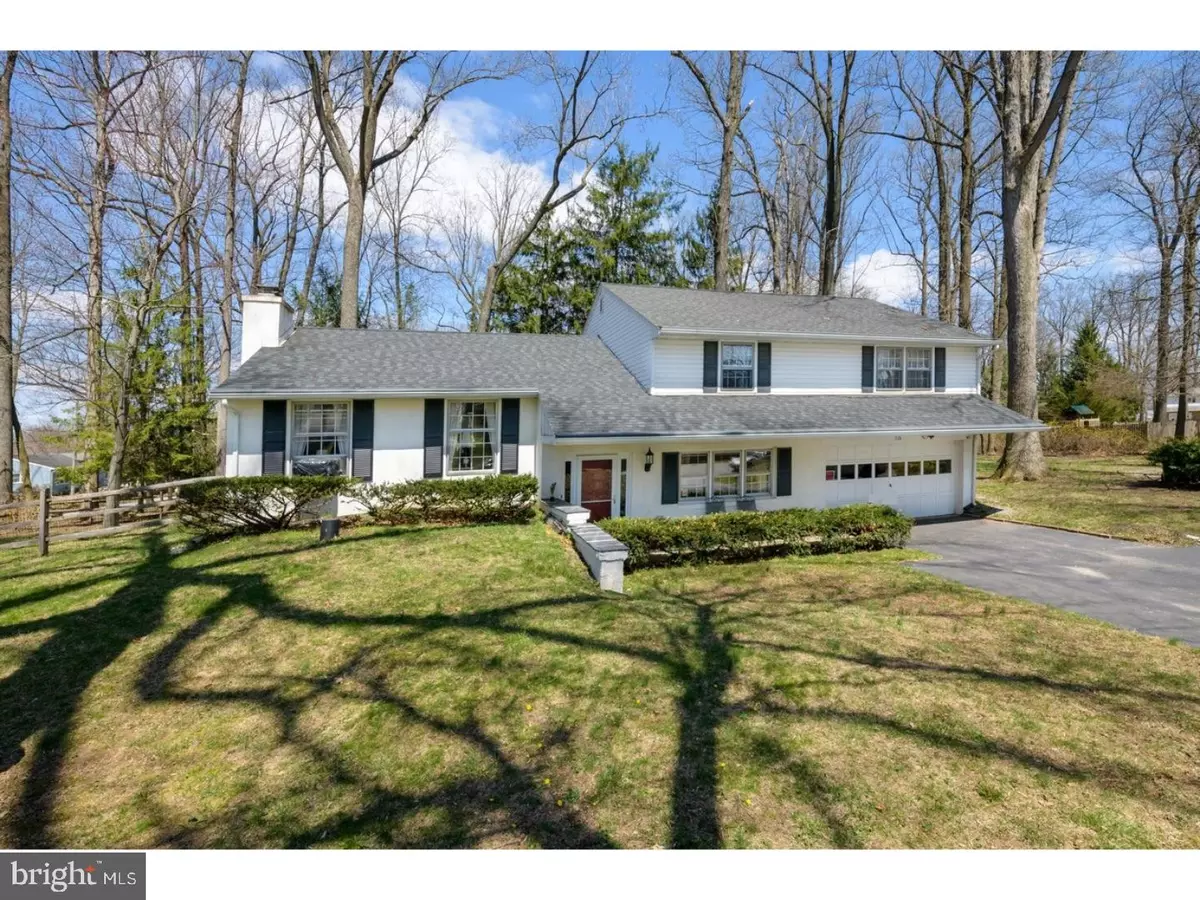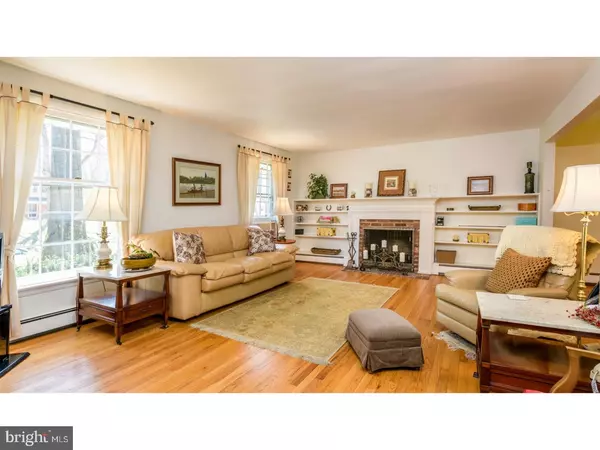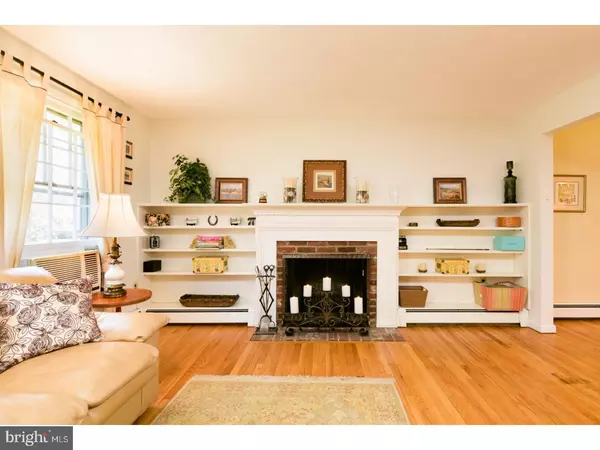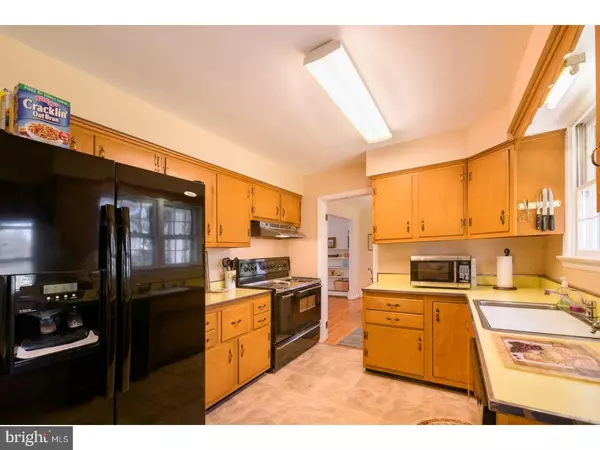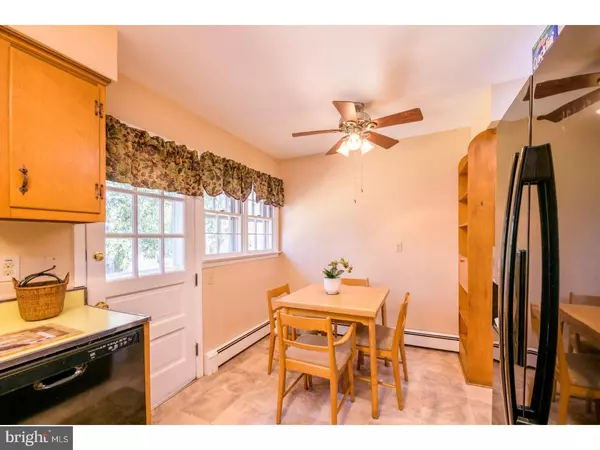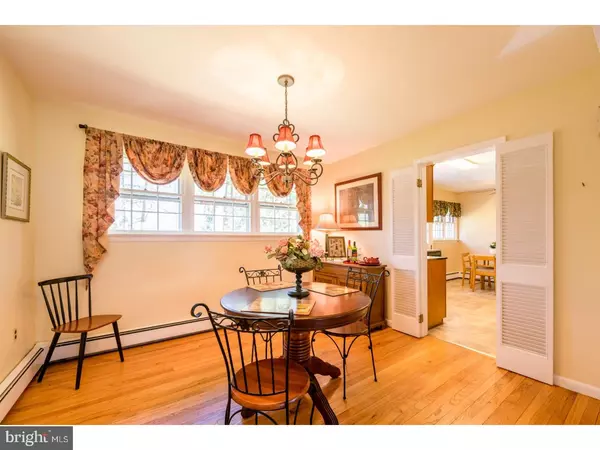$229,000
$237,000
3.4%For more information regarding the value of a property, please contact us for a free consultation.
3 Beds
3 Baths
2,025 SqFt
SOLD DATE : 06/18/2018
Key Details
Sold Price $229,000
Property Type Single Family Home
Sub Type Detached
Listing Status Sold
Purchase Type For Sale
Square Footage 2,025 sqft
Price per Sqft $113
Subdivision None Available
MLS Listing ID 1000443178
Sold Date 06/18/18
Style Colonial,Split Level
Bedrooms 3
Full Baths 2
Half Baths 1
HOA Y/N N
Abv Grd Liv Area 2,025
Originating Board TREND
Year Built 1963
Annual Tax Amount $4,874
Tax Year 2018
Lot Size 0.502 Acres
Acres 0.5
Lot Dimensions 130 X 90
Property Description
As you arrive at this home, notice the beauty in it's clean lines and striking curb appeal. On a corner lot, this house offers lots of space with 3 bedrooms, a large master suite, 2 1/2 baths, 2 car attached garage and a fenced back yard. Enjoy the cozy comfort of a fire on cold Pennsylvania nights with the wood burning fireplace. The eat in kitchen, with custom range (complete with griddle and two ovens), takes center stage on the main floor, just steps from the living room, dining room and back yard. With impressive hardwood floors on two levels, this home shines and is easy to keep that way! French doors lead from the family room to the partially covered back patio, providing a great outdoor space for summer cookouts and entertaining. With a full basement (+shelving, workbench, etc.), pull down stairs to an attic, and a second attic- there's a ton of storage. Wired for a backup generator (included), this home has been well cared for over the years. The two car, attached garage is over-sized with a bonus space in back, complete with a passageway door to the patio. New heater (multiple zones), newer roof, gutters with a low maintenance Gutter Helmet system (includes a transferable warranty) and water softening system. Convenient to the bypass, Thorndale's shopping and Brandywine Hospital, it's located in a quiet neighborhood of Caln Township.
Location
State PA
County Chester
Area Caln Twp (10339)
Zoning R2
Direction South
Rooms
Other Rooms Living Room, Dining Room, Primary Bedroom, Bedroom 2, Kitchen, Family Room, Bedroom 1, Attic
Basement Full, Unfinished
Interior
Interior Features Primary Bath(s), Kitchen - Eat-In
Hot Water S/W Changeover
Heating Oil, Hot Water
Cooling Wall Unit
Flooring Wood, Fully Carpeted, Vinyl
Fireplaces Number 1
Fireplaces Type Brick
Equipment Oven - Double
Fireplace Y
Appliance Oven - Double
Heat Source Oil
Laundry Upper Floor
Exterior
Exterior Feature Patio(s)
Garage Inside Access, Garage Door Opener
Garage Spaces 2.0
Waterfront N
Water Access N
Roof Type Pitched,Shingle
Accessibility None
Porch Patio(s)
Attached Garage 2
Total Parking Spaces 2
Garage Y
Building
Lot Description Corner, Flag, Level, Front Yard, Rear Yard, SideYard(s)
Story Other
Foundation Brick/Mortar
Sewer On Site Septic
Water Well
Architectural Style Colonial, Split Level
Level or Stories Other
Additional Building Above Grade
New Construction N
Schools
Elementary Schools Friendship
Middle Schools North Brandywine
High Schools Coatesville Area Senior
School District Coatesville Area
Others
Senior Community No
Tax ID 39-03G-0025
Ownership Fee Simple
Acceptable Financing Conventional, VA, FHA 203(b)
Listing Terms Conventional, VA, FHA 203(b)
Financing Conventional,VA,FHA 203(b)
Read Less Info
Want to know what your home might be worth? Contact us for a FREE valuation!

Our team is ready to help you sell your home for the highest possible price ASAP

Bought with Yann Spillman • BHHS Fox & Roach Buckingham
GET MORE INFORMATION

REALTOR® | Lic# AB067475

