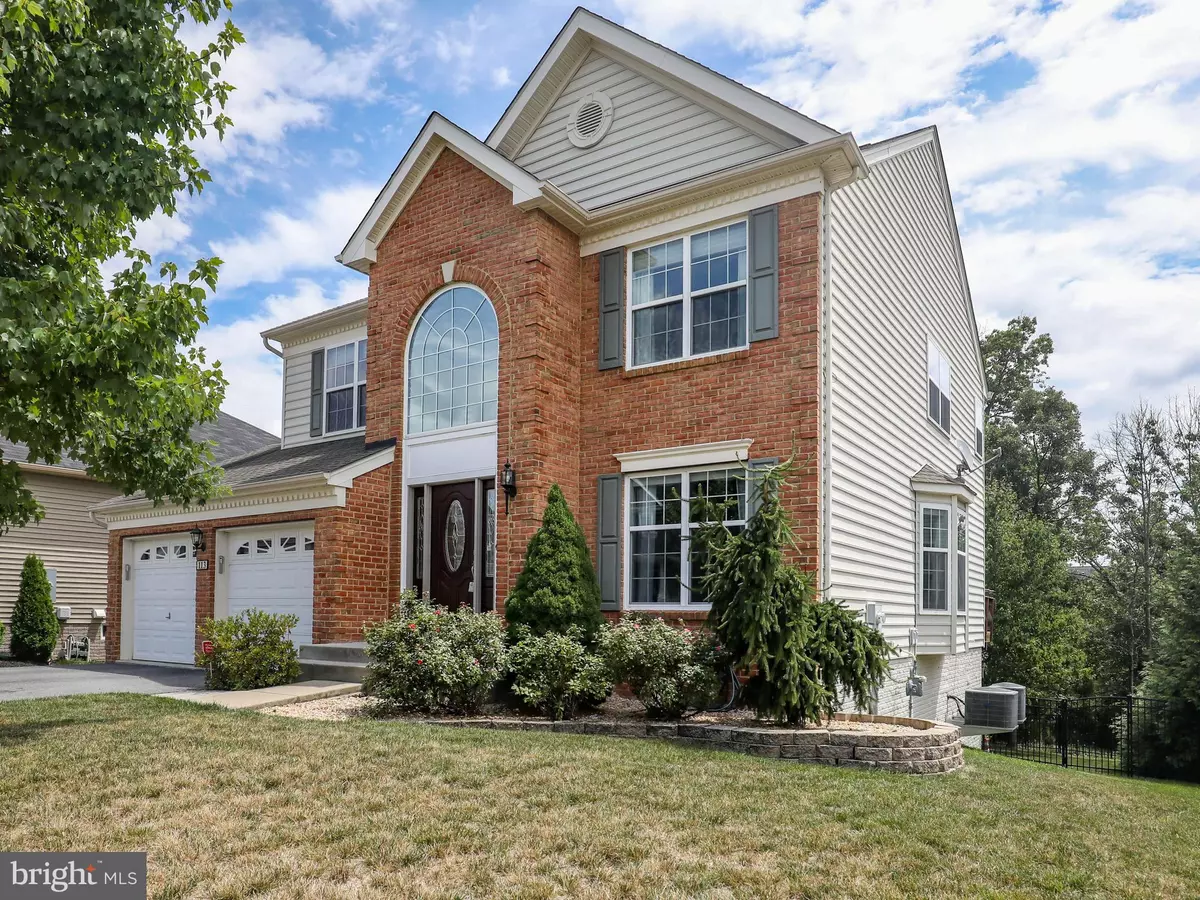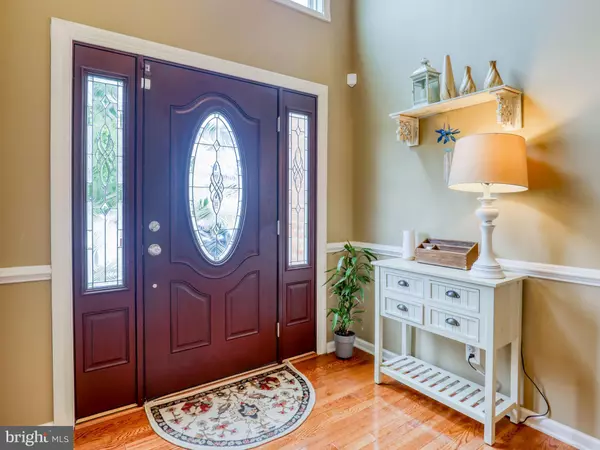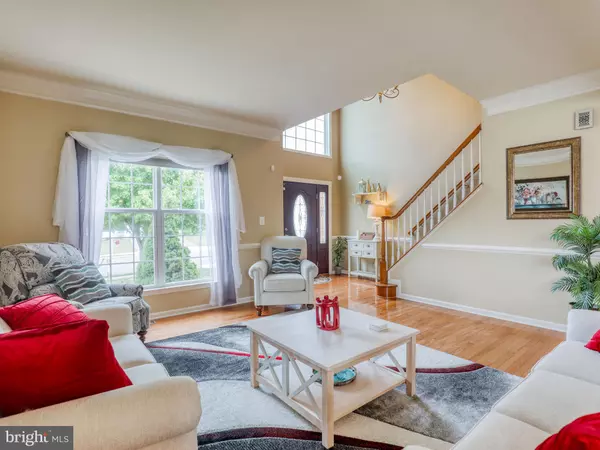$530,000
$549,900
3.6%For more information regarding the value of a property, please contact us for a free consultation.
4 Beds
4 Baths
3,208 SqFt
SOLD DATE : 10/14/2022
Key Details
Sold Price $530,000
Property Type Single Family Home
Sub Type Detached
Listing Status Sold
Purchase Type For Sale
Square Footage 3,208 sqft
Price per Sqft $165
Subdivision Twin Lake Overlook
MLS Listing ID VAFV2008820
Sold Date 10/14/22
Style Colonial
Bedrooms 4
Full Baths 3
Half Baths 1
HOA Fees $75/mo
HOA Y/N Y
Abv Grd Liv Area 2,244
Originating Board BRIGHT
Year Built 2009
Annual Tax Amount $2,273
Tax Year 2022
Lot Size 9,148 Sqft
Acres 0.21
Property Description
Gorgeous home with full in-law suite and separate entrance in the desirable community of Twin Lakes Overlook! Pride of ownership shows throughout this immaculate colonial. The main floor features an open floor plan with gourmet kitchen and family room leading to a low maintenance deck for enjoying the parklike, private yard. Also on the main floor you'll find formal living & dining rooms, powder room, and mudroom with laundry. The upstairs offers a spacious primary suite featuring his and her closets, primary bath ensuite and connected office/sitting/nursery area! Two additional bedrooms upstairs overlook the 2 story entry below and share a hall bath. The lower level is fully finished offering a perfect space for a nanny/in-law suite with spacious great room/open bedroom, kitchen/entertainment area, full bathroom with walk in shower. The lower level walks out onto the oversized flagstone patio and the parklike yard which provides a private oasis all while providing the conveniences of neighborhood living. Fiber internet available so you can work from home! Don't miss out on this lovely home!
Location
State VA
County Frederick
Zoning RP
Rooms
Other Rooms Living Room, Dining Room, Sitting Room, Bedroom 2, Bedroom 3, Kitchen, Family Room, Foyer, Bedroom 1, In-Law/auPair/Suite, Laundry, Other, Bathroom 2, Bathroom 3, Half Bath
Basement Fully Finished, Walkout Level, Daylight, Partial, Connecting Stairway, Poured Concrete, Outside Entrance, Rear Entrance
Interior
Interior Features 2nd Kitchen, Breakfast Area, Built-Ins, Crown Moldings, Dining Area, Family Room Off Kitchen, Kitchen - Eat-In, Kitchen - Island, Water Treat System, Wood Floors, Walk-in Closet(s), Upgraded Countertops
Hot Water Natural Gas
Heating Central, Forced Air
Cooling Central A/C
Flooring Hardwood, Ceramic Tile, Partially Carpeted
Fireplaces Number 1
Fireplaces Type Gas/Propane, Fireplace - Glass Doors
Equipment Refrigerator, Extra Refrigerator/Freezer, Stove, Oven - Wall, Cooktop, Dishwasher, Washer, Dryer, Built-In Microwave, Disposal
Fireplace Y
Appliance Refrigerator, Extra Refrigerator/Freezer, Stove, Oven - Wall, Cooktop, Dishwasher, Washer, Dryer, Built-In Microwave, Disposal
Heat Source Natural Gas, Electric
Laundry Main Floor
Exterior
Exterior Feature Deck(s), Patio(s)
Garage Garage - Front Entry, Built In, Garage Door Opener, Inside Access
Garage Spaces 2.0
Amenities Available Jog/Walk Path, Lake, Water/Lake Privileges
Waterfront N
Water Access N
View Trees/Woods
Roof Type Architectural Shingle
Street Surface Paved
Accessibility None
Porch Deck(s), Patio(s)
Road Frontage State
Attached Garage 2
Total Parking Spaces 2
Garage Y
Building
Lot Description Cul-de-sac, Backs to Trees
Story 3
Foundation Concrete Perimeter
Sewer Public Sewer
Water Public
Architectural Style Colonial
Level or Stories 3
Additional Building Above Grade, Below Grade
New Construction N
Schools
Elementary Schools Greenwood Mill
Middle Schools Admiral Richard E Byrd
High Schools Millbrook
School District Frederick County Public Schools
Others
HOA Fee Include Common Area Maintenance,Fiber Optics Available,Management,Trash,Snow Removal
Senior Community No
Tax ID 55M 2 9 37
Ownership Fee Simple
SqFt Source Assessor
Horse Property N
Special Listing Condition Standard
Read Less Info
Want to know what your home might be worth? Contact us for a FREE valuation!

Our team is ready to help you sell your home for the highest possible price ASAP

Bought with Abuzar Waleed • RE/MAX Executives
GET MORE INFORMATION

REALTOR® | Lic# AB067475






