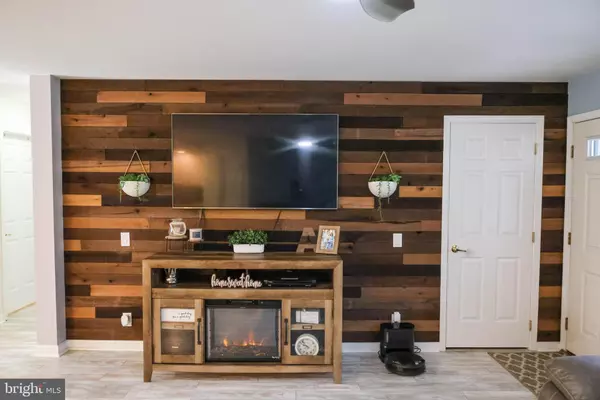$340,000
$339,900
For more information regarding the value of a property, please contact us for a free consultation.
3 Beds
2 Baths
1,344 SqFt
SOLD DATE : 02/29/2024
Key Details
Sold Price $340,000
Property Type Single Family Home
Sub Type Detached
Listing Status Sold
Purchase Type For Sale
Square Footage 1,344 sqft
Price per Sqft $252
Subdivision Cedar Creek
MLS Listing ID DESU2055388
Sold Date 02/29/24
Style Raised Ranch/Rambler
Bedrooms 3
Full Baths 2
HOA Y/N N
Abv Grd Liv Area 1,344
Originating Board BRIGHT
Year Built 2008
Annual Tax Amount $745
Tax Year 2023
Lot Size 0.490 Acres
Acres 0.49
Lot Dimensions 150.00 x 187.00
Property Description
Proud to present an elegant Ranch style home in the peaceful community of Cedar Creek. Your home is a sunlit filled 3 bedroom/2 bathroom move-in ready house. It sits on nearly a half-acre lot, backed to woods creating a secluded homesite. The open concept floor plan provides ease when entertaining friends and family. The kitchen provides modern updates including stainless steel appliances, updated flooring, updated countertops and updated cabinets. The updates continue with a new washer and dryer, new water conditioner system, new Anderson Lifetime windows and new siding. The privacy of your lot does not come at a cost! You are still minutes from broad kill beach and downtown Milford. 20-25 minutes away from Rehoboth, Lewes, shopping outlets, Dover and Dover AFB. On the property there is a large lit shed that provides all your workshop and tool storage needs. No HOA! 4386 Mills Road could be the perfect home for you!
Location
State DE
County Sussex
Area Cedar Creek Hundred (31004)
Zoning AR-1
Direction Northeast
Rooms
Other Rooms Living Room, Dining Room, Primary Bedroom, Kitchen, Laundry, Bathroom 2, Bathroom 3
Main Level Bedrooms 3
Interior
Interior Features Attic, Breakfast Area, Ceiling Fan(s), Combination Kitchen/Living, Entry Level Bedroom, Floor Plan - Open, Kitchen - Eat-In, Pantry, Recessed Lighting, Upgraded Countertops, Bar, Combination Kitchen/Dining
Hot Water Electric
Heating Heat Pump - Electric BackUp
Cooling Central A/C
Equipment Built-In Range, Dishwasher, Dryer - Electric, Refrigerator, Washer, Water Conditioner - Owned, Water Heater
Furnishings No
Fireplace N
Window Features Insulated
Appliance Built-In Range, Dishwasher, Dryer - Electric, Refrigerator, Washer, Water Conditioner - Owned, Water Heater
Heat Source Electric
Laundry Main Floor
Exterior
Exterior Feature Deck(s), Porch(es)
Garage Spaces 7.0
Water Access N
View Trees/Woods
Roof Type Architectural Shingle
Accessibility Level Entry - Main
Porch Deck(s), Porch(es)
Total Parking Spaces 7
Garage N
Building
Lot Description Backs to Trees, Cleared, Front Yard, Landscaping, Private, Rural, SideYard(s), Irregular
Story 1
Foundation Crawl Space
Sewer Low Pressure Pipe (LPP)
Water Well
Architectural Style Raised Ranch/Rambler
Level or Stories 1
Additional Building Above Grade, Below Grade
New Construction N
Schools
High Schools Milford
School District Milford
Others
Senior Community No
Tax ID 330-08.00-11.01
Ownership Fee Simple
SqFt Source Estimated
Security Features Exterior Cameras
Acceptable Financing Cash, Conventional, FHA, VA, USDA
Horse Property N
Listing Terms Cash, Conventional, FHA, VA, USDA
Financing Cash,Conventional,FHA,VA,USDA
Special Listing Condition Standard
Read Less Info
Want to know what your home might be worth? Contact us for a FREE valuation!

Our team is ready to help you sell your home for the highest possible price ASAP

Bought with Stephen Matthew Harkins • Patterson-Schwartz-Rehoboth
GET MORE INFORMATION
REALTOR® | Lic# AB067475






