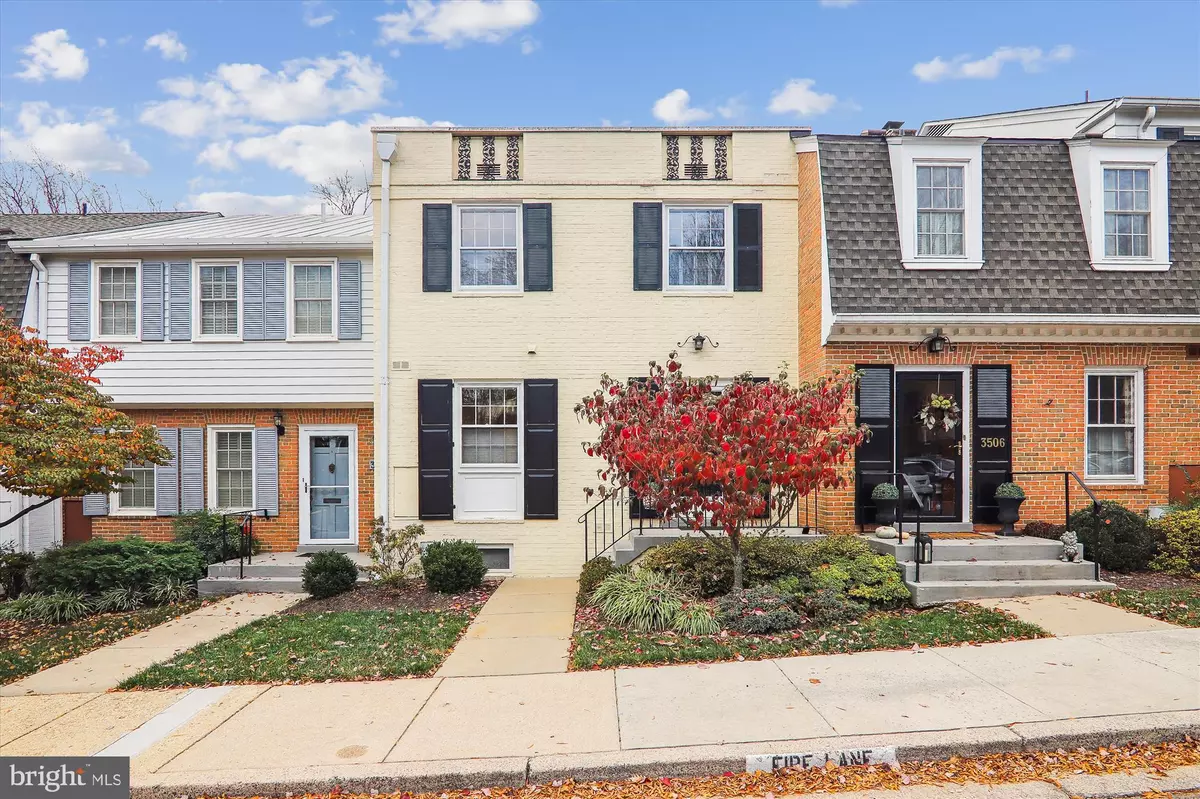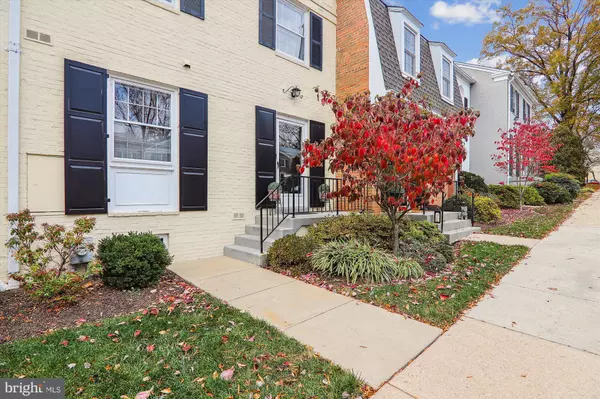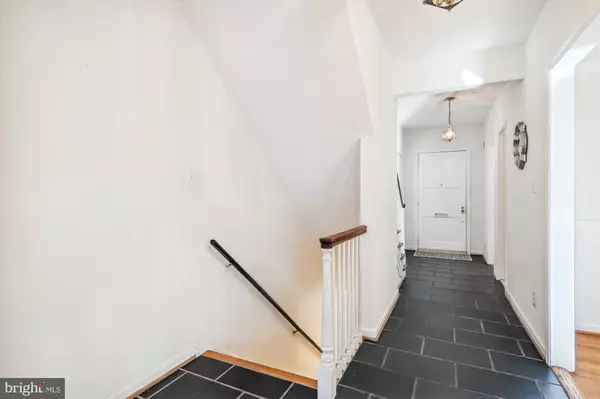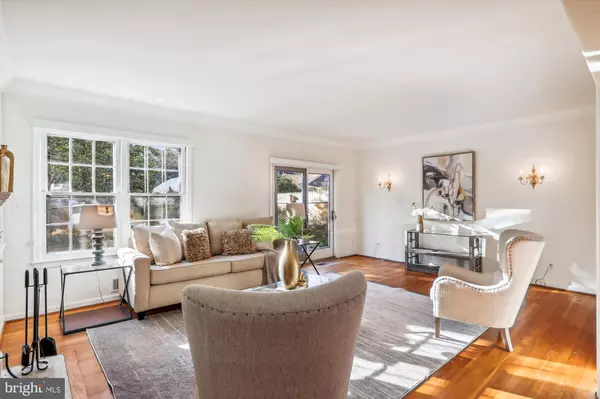$870,000
$875,000
0.6%For more information regarding the value of a property, please contact us for a free consultation.
2 Beds
4 Baths
2,508 SqFt
SOLD DATE : 01/10/2025
Key Details
Sold Price $870,000
Property Type Condo
Sub Type Condo/Co-op
Listing Status Sold
Purchase Type For Sale
Square Footage 2,508 sqft
Price per Sqft $346
Subdivision Hamlet Place
MLS Listing ID MDMC2157820
Sold Date 01/10/25
Style Traditional
Bedrooms 2
Full Baths 2
Half Baths 2
Condo Fees $1,169/mo
HOA Y/N N
Abv Grd Liv Area 1,672
Originating Board BRIGHT
Year Built 1966
Annual Tax Amount $8,102
Tax Year 2024
Property Description
This thoughtfully cared-for three-level townhome offers two spacious bedrooms, each with its own en-suite bathroom, in a serene and private co-op enclave. Situated in a peaceful courtyard, this home boasts an ideal balance of indoor and outdoor space for comfortable, modern living.
Step inside to the inviting main level, where hardwood floors flow through the open layout, and a cozy wood-burning fireplace sets the tone for relaxing evenings. Updated pleated blinds on the windows allow for plenty of light, yet provide the privacy you want. The kitchen features stylish and durable cork flooring, making it both attractive and practical for everyday use.
Upstairs, the primary bedroom overlooks a quiet courtyard surrounded by trees, adding a natural backdrop to your retreat. Ample storage and custom interior lighting in the closets enhance functionality and organization in each bedroom. Originally designed as three bedrooms, this home's thoughtful remodel converted the space into two large rooms, allowing each bedroom a private, en-suite bath for added comfort and convenience.
The lower level offers incredible versatility with an office space featuring built-in cabinetry and an open recreation area, making it ideal for work, play, or relaxation. Step outside to your fenced, landscaped patio—a tranquil, plant-filled oasis perfect for entertaining or unwinding after a long day.
With two assigned parking spaces, exterior maintenance, roof replacement, and property taxes all included in the co-op monthly fee, this home delivers value in a convenient location a short ride to downtown Bethesda, NIH, 2 Metro stations, and Rock Creek Park. Homes in Hamlet Place are rarely available; don't miss the chance to see it for yourself! Schedule your tour today and experience everything this beautiful townhome has to offer.
Location
State MD
County Montgomery
Zoning RT
Direction East
Rooms
Basement Other
Interior
Interior Features Dining Area, Built-Ins, Window Treatments, Primary Bath(s), Wood Floors, Floor Plan - Traditional, Bathroom - Tub Shower, Carpet, Combination Dining/Living, Crown Moldings, Kitchen - Galley, Recessed Lighting
Hot Water Electric
Heating Heat Pump(s), Humidifier
Cooling Central A/C
Flooring Ceramic Tile, Carpet, Hardwood, Other, Wood
Fireplaces Number 1
Fireplaces Type Equipment, Mantel(s)
Equipment Dishwasher, Disposal, Dryer, Humidifier, Microwave, Oven/Range - Electric, Refrigerator, Washer, Built-In Microwave, Oven - Single, Stove
Furnishings No
Fireplace Y
Appliance Dishwasher, Disposal, Dryer, Humidifier, Microwave, Oven/Range - Electric, Refrigerator, Washer, Built-In Microwave, Oven - Single, Stove
Heat Source Electric
Laundry Dryer In Unit, Basement, Has Laundry, Lower Floor, Washer In Unit
Exterior
Exterior Feature Patio(s), Porch(es)
Parking On Site 2
Fence Rear, Wood, Masonry/Stone
Amenities Available Common Grounds
Water Access N
View Courtyard, Trees/Woods
Roof Type Flat
Accessibility None
Porch Patio(s), Porch(es)
Garage N
Building
Lot Description Backs to Trees, Landscaping
Story 3
Foundation Other
Sewer Public Sewer
Water Public
Architectural Style Traditional
Level or Stories 3
Additional Building Above Grade, Below Grade
Structure Type Dry Wall
New Construction N
Schools
Elementary Schools North Chevy Chase
Middle Schools Silver Creek
High Schools Bethesda-Chevy Chase
School District Montgomery County Public Schools
Others
Pets Allowed Y
HOA Fee Include Custodial Services Maintenance,Ext Bldg Maint,Management,Insurance,Reserve Funds,Road Maintenance,Sewer,Snow Removal,Taxes,Trash,Water
Senior Community No
Tax ID 160703627640
Ownership Cooperative
Security Features Main Entrance Lock
Acceptable Financing Cash, Conventional
Horse Property N
Listing Terms Cash, Conventional
Financing Cash,Conventional
Special Listing Condition Standard
Pets Allowed Cats OK, Dogs OK, Number Limit
Read Less Info
Want to know what your home might be worth? Contact us for a FREE valuation!

Our team is ready to help you sell your home for the highest possible price ASAP

Bought with Rachel P Levey • Compass
GET MORE INFORMATION
REALTOR® | Lic# AB067475






