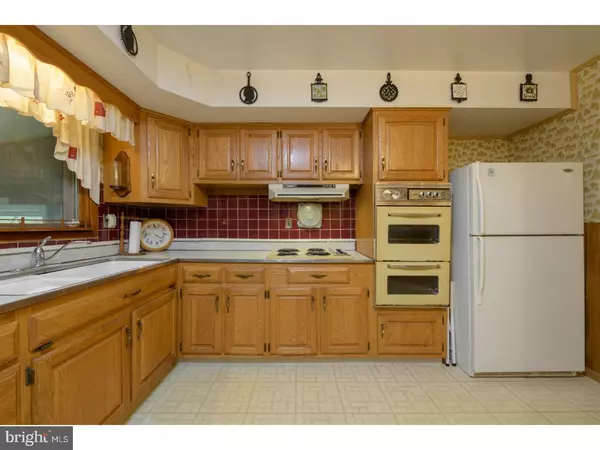$245,000
$255,000
3.9%For more information regarding the value of a property, please contact us for a free consultation.
3 Beds
2 Baths
1,064 SqFt
SOLD DATE : 08/10/2018
Key Details
Sold Price $245,000
Property Type Single Family Home
Sub Type Detached
Listing Status Sold
Purchase Type For Sale
Square Footage 1,064 sqft
Price per Sqft $230
Subdivision Wyntre Brooke
MLS Listing ID 1000404620
Sold Date 08/10/18
Style Ranch/Rambler
Bedrooms 3
Full Baths 2
HOA Y/N N
Abv Grd Liv Area 1,064
Originating Board TREND
Year Built 1958
Annual Tax Amount $3,191
Tax Year 2018
Lot Size 0.405 Acres
Acres 0.41
Lot Dimensions 130 X 100
Property Description
Quaint cape style home in need of a full renovation. Located in West Chester School district, this home offers an eat in kitchen, first floor living, level backyard, low taxes, and all the shopping and activities needed, all within a short, 15 minute drive of the home. This home offers a 3 season room off the kitchen, carport and covered front porch. We believe the hardwood floor are throughout the living space, protected by carpeting since the home was built. The location offers easy access to King Road, Phoenixville pike and Rt. 202, but is far enough away for peaceful enjoyment. One bedroom was converted to a dining room shortly after this family purchased the home. That room has two doors, heat, closet and a window- a little work converts it back into a bedroom. Only an estate sale makes this single home possible at the asking price. The home has 3 or 4 replacement windows. Newer water heater. With some sweat, this Fixer Upper will provide equity to the owner. Solid construction with poured concrete foundation walls. Has public sewer. Owner will make no repairs. West Whiteland Township.
Location
State PA
County Chester
Area West Whiteland Twp (10341)
Zoning R2
Direction East
Rooms
Other Rooms Living Room, Primary Bedroom, Bedroom 2, Kitchen, Bedroom 1, Attic
Basement Full
Interior
Interior Features Kitchen - Eat-In
Hot Water Propane
Heating Oil, Forced Air
Cooling Wall Unit
Flooring Fully Carpeted
Fireplace N
Heat Source Oil
Laundry Lower Floor
Exterior
Exterior Feature Patio(s), Porch(es)
Garage Spaces 3.0
Water Access N
Roof Type Pitched
Accessibility None
Porch Patio(s), Porch(es)
Total Parking Spaces 3
Garage N
Building
Lot Description Level
Story 1
Sewer Public Sewer
Water Well
Architectural Style Ranch/Rambler
Level or Stories 1
Additional Building Above Grade
New Construction N
Schools
Elementary Schools Exton
Middle Schools J.R. Fugett
High Schools West Chester East
School District West Chester Area
Others
Senior Community No
Tax ID 41-06K-0126
Ownership Fee Simple
Read Less Info
Want to know what your home might be worth? Contact us for a FREE valuation!

Our team is ready to help you sell your home for the highest possible price ASAP

Bought with John Bell • Keller Williams Realty Group
GET MORE INFORMATION

REALTOR® | Lic# AB067475






