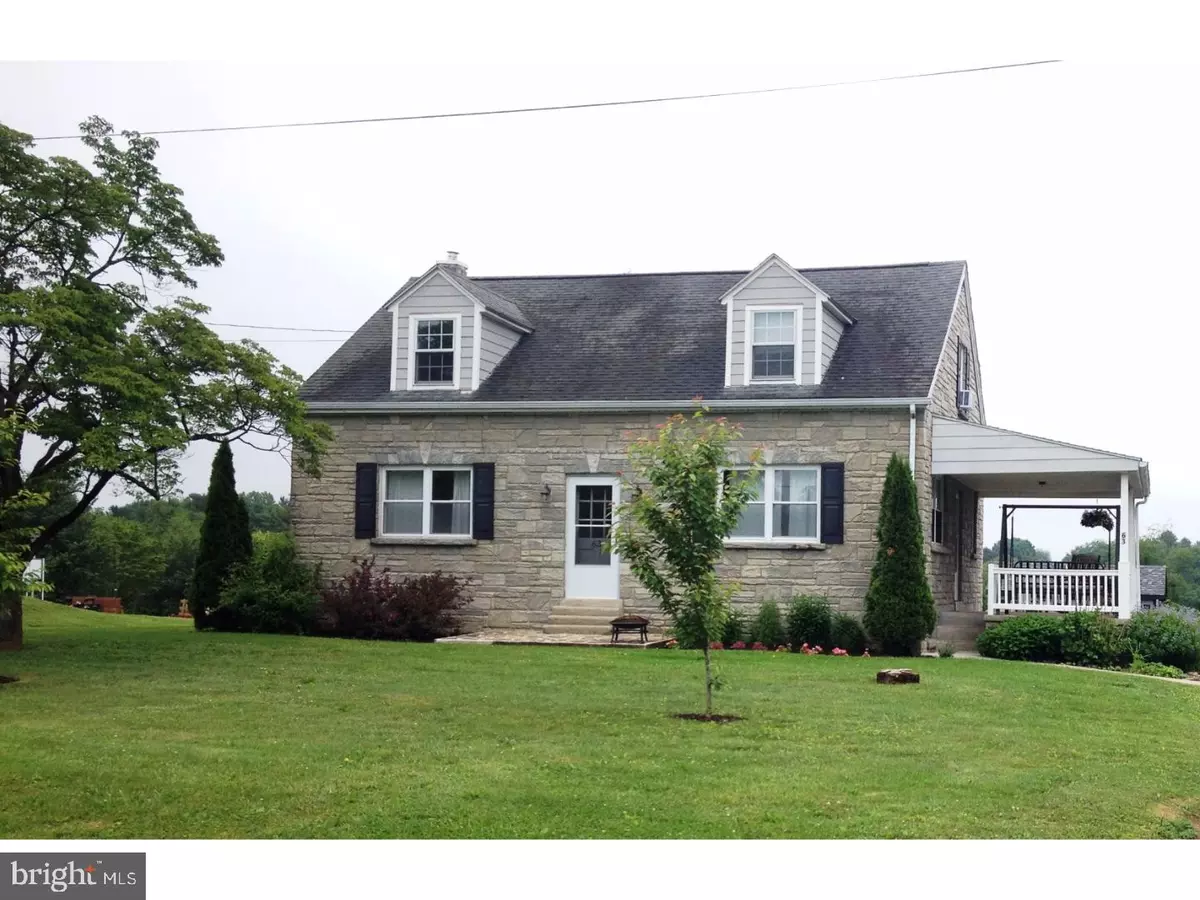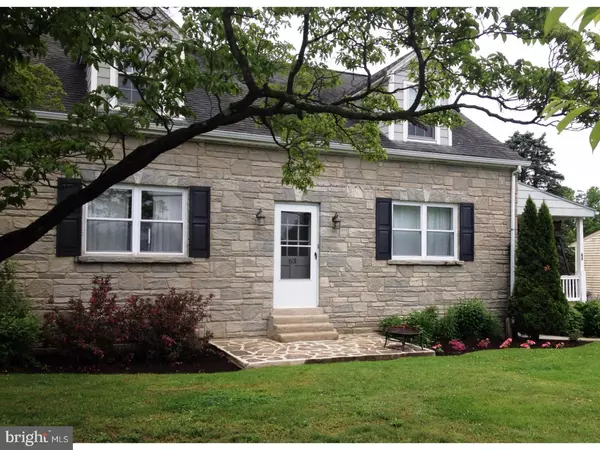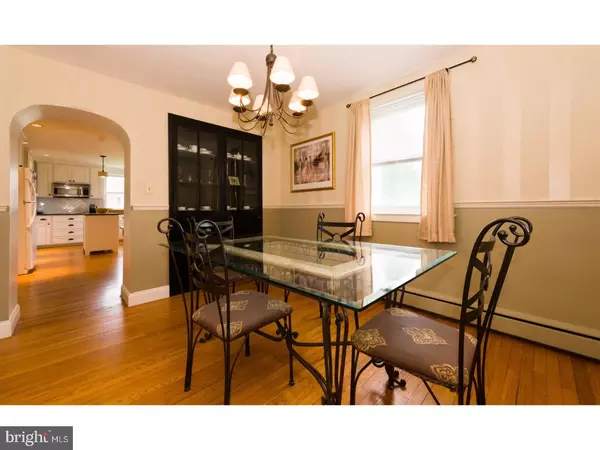$234,000
$235,000
0.4%For more information regarding the value of a property, please contact us for a free consultation.
3 Beds
2 Baths
1,676 SqFt
SOLD DATE : 10/03/2017
Key Details
Sold Price $234,000
Property Type Single Family Home
Sub Type Detached
Listing Status Sold
Purchase Type For Sale
Square Footage 1,676 sqft
Price per Sqft $139
Subdivision None Available
MLS Listing ID 1003198655
Sold Date 10/03/17
Style Cape Cod
Bedrooms 3
Full Baths 1
Half Baths 1
HOA Y/N N
Abv Grd Liv Area 1,676
Originating Board TREND
Year Built 1950
Annual Tax Amount $3,615
Tax Year 2017
Lot Size 0.723 Acres
Acres 0.72
Lot Dimensions 47 X 95
Property Description
Seller will install a new septic system for the lucky buyer. We have applied for the permit and are awaiting the perc and design. Beautiful cape home, on a great lot, in fantastic condition, nestled in rolling hills of E. Fallowfield. This kitchen is perfect for entertaining friends, family or co-workers around the center island focal point complete with granite counter tops. The kitchen offers an eat-in area that easily accommodates a table and chairs (shown) and sports all the modern amenities. There are many great space saving features for the refrigerator, storage in the island, abundant cabinets and all the bells and whistles of a modern kitchen. A living room, dining room and family room complete the first floor. Upstairs, this home has 3 Bedrooms and a full bath. A covered porch provides great outdoor space along with an expansive and level back yard that borders that quintessential East Fallowfield farmland that gives the area character and privacy. The mudroom, just inside the back door offers additional storage options and a powder room. There's even more space in the full basement. This home is move in condition with replacement windows all around. Home has hardwood floors throughout and a full basement with walk up access to back yard.
Location
State PA
County Chester
Area East Fallowfield Twp (10347)
Zoning R2
Direction West
Rooms
Other Rooms Living Room, Dining Room, Primary Bedroom, Bedroom 2, Kitchen, Family Room, Bedroom 1
Basement Full, Unfinished, Outside Entrance
Interior
Interior Features Kitchen - Island, Butlers Pantry, Ceiling Fan(s), Kitchen - Eat-In
Hot Water Electric
Heating Propane, Hot Water
Cooling Wall Unit
Flooring Wood
Equipment Cooktop, Oven - Wall, Oven - Self Cleaning
Fireplace N
Appliance Cooktop, Oven - Wall, Oven - Self Cleaning
Heat Source Bottled Gas/Propane
Laundry Lower Floor
Exterior
Exterior Feature Porch(es)
Water Access N
Roof Type Pitched,Shingle
Accessibility None
Porch Porch(es)
Garage N
Building
Lot Description Level, Open, Rear Yard, SideYard(s)
Story 1.5
Sewer On Site Septic
Water Well
Architectural Style Cape Cod
Level or Stories 1.5
Additional Building Above Grade
New Construction N
Schools
Elementary Schools Rainbow
Middle Schools South Brandywine
High Schools Coatesville Area Senior
School District Coatesville Area
Others
Senior Community No
Tax ID 47-04 -0112
Ownership Fee Simple
Acceptable Financing Conventional, VA, FHA 203(b), USDA
Listing Terms Conventional, VA, FHA 203(b), USDA
Financing Conventional,VA,FHA 203(b),USDA
Read Less Info
Want to know what your home might be worth? Contact us for a FREE valuation!

Our team is ready to help you sell your home for the highest possible price ASAP

Bought with Jim Barone • RE/MAX Elite
GET MORE INFORMATION

REALTOR® | Lic# AB067475






